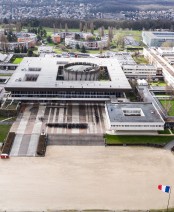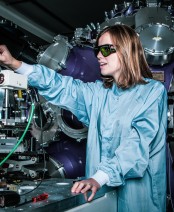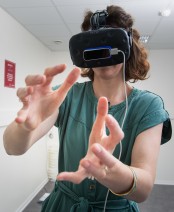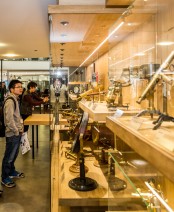Inauguration of a new Shared Learning Building
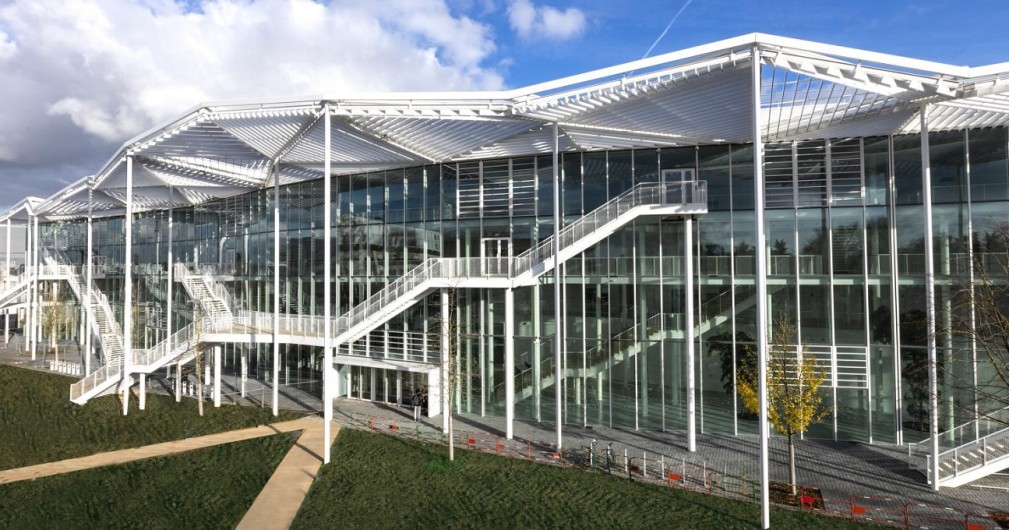
The new Shared Learning Builing will accomodate classes from seven higher education and research establishments, including the École polytechnique. It has been inaugurated on December 19th in the École polytechnique district in Palaiseau, south of Paris, where École polytechnique’s campus is located.
With a surface area of 10,000m² and a capacity of 1,470 students, it houses a large 250-seat amphitheater, three 80-seat amphitheaters and some 50 rooms spread over three floors.
Organized around a vast 1,000m² atrium and equipped with distance-learning rooms, videoconferencing facilities and collaborative workspaces, it will house the teaching activities of the seven institutions behind this ambitious project: École polytechnique, AgroParisTech, Télécom Paris, Télécom SudParis, ENSTA Paris, ENSAE Paris and Institut d'Optique Graduate School.
These seven engineering schools, located in the École polytechnique district on the Saclay plateau, have chosen to pool their teaching facilities in order to optimize floor space and room occupancy times, as part of a responsible approach to resource use.
Designed by Japanese architect Sou Fujimoto and the trio of French architects (Manal Rachdi, Nicolas Laisné, Dimitri Roussel) who brought him on board for the Arbre Blanc project in Montpellier, the building is a meeting point for all campus stakeholders: students, teachers, researchers and visitors.
Minimalism and poetry
Organized as an extension of the neighboring park currently being developed, nature remains at the heart of its design. Its large, transparent facade, interior vegetation and openness to the outside make it an integral part of its environment.
Its origami staircases and roof of steel and aluminum, combined with its transparent spaces, allow the Shared Learning Biulding to break with the traditional image of academic buildings with minimalism and poetry.
The building was co-financed by the Agence Nationale de la Recherche (ANR), the French Ministry of Defence, the French Ministry of the Economy and Finance, the Établissement Public d'Aménagement Paris-Saclay (EPA-PS), École polytechnique, AgroParisTech, Genes, IMT, ENSTA Paris and IOGS.
The design studies and construction work were managed by EPAURIF (Etablissement Public d'Aménagement Universitaire de la Région Ile-De-France), which was awarded the contract to manage the project.
A bold and innovative project, the Shared Learning Building is already an architectural landmark on the Saclay plateau, alongside other projects such as the Lumen Center, designed by architects Emmanuelle and Laurent Beaudouin with the same ambition of bringing nature into the building, and the new AgroParisTech campus designed by architect Marc Mimram and delivered in 2022.
To bring the campus up to the best international standards, make it exemplary in terms of sustainability, and offer an attractive experience to all, École polytechnique is constantly modernizing and renovating its infrastructure to adapt its premises to new academic requirements, offer new, more suitable places to socialize, bring its facilities into line with the goal of carbon neutrality by 2050 and, lastly, offer accommodation capacities in line with its ambitions for growth and excellence.
