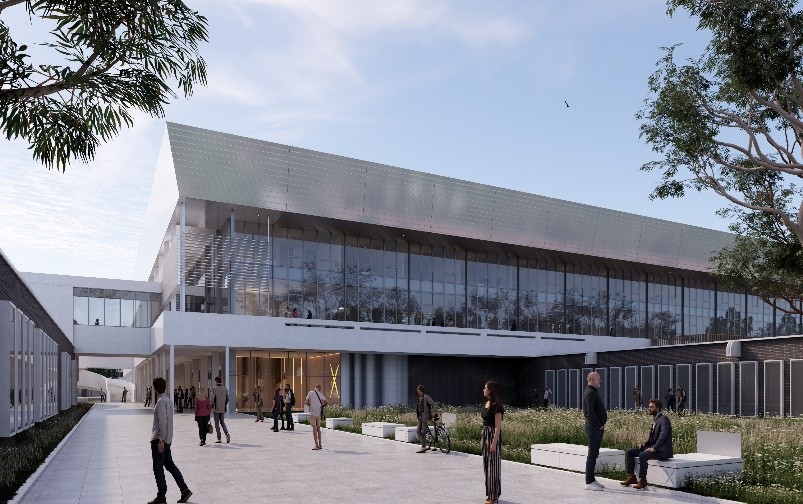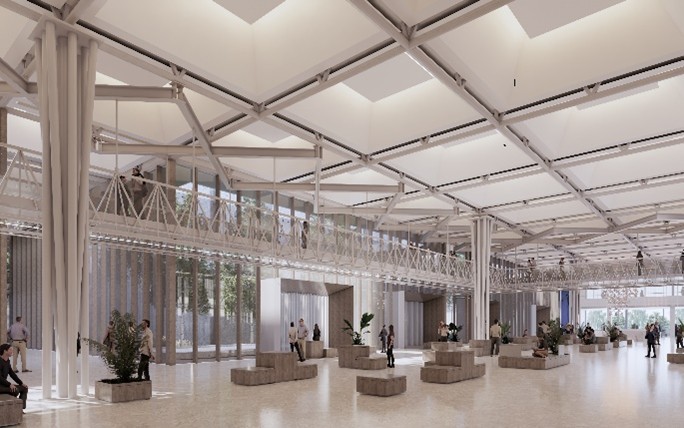Renov’X, tomorrow’s campus / The future of our campus
With Rénov'X, École Polytechnique is carrying out a major renovation of its main building and research laboratories to adapt its facilities to current and future uses, support its development and enhance its attractiveness. The project will also enable the School to strengthen its ties with its partners at the Institut Polytechnique de Paris and the Saclay Plateau research and innovation hub. It is exemplary of Ecole Polytechnique's commitment to the environmental transition.
The project, which covers 24,000 m2 of premises and represents an investment of 130 million euros, will enable the institution to project itself into the future, fifty years after its arrival on the Saclay Plateau in Palaiseau.
During the refurbishment works, which will take place over three years from 2026 to 2029, temporary structures and carefully coordinated relocation plans will ensure the continued smooth running of academic and research activities.
With Rénov'X, École Polytechnique is building a campus that reflects its ambitions: innovative, open and responsible, at the crossroads of all sciences and cultures.

*For an increased accomodation capacity. Since its arrival on the Saclay Plateau in 1976, École Polytechnique has developed strongly in its three main missions of education, research and innovation, with sustained growth and internationalization of its students, faculty and staff and all of its support services, implying an increase in accommodation capacity. Rénov'X will result in the creation of 10 new teaching classrooms to complement the 31 existing ones, the installation of a virtual reality room and the construction of a building dedicated to training programs. The latter will offer 1,200 additional classrooms for teaching purposes, and will open ahead of the start of the planned refurbishment.
*For an enhanced quality of life and attractiveness. With the renovation of its main complex, École polytechnique is strengthening its appeal by enhancing the quality of life on its campus and improving the services offered to its students, lecturers and administrative staff. The project will enhance comfort for all, thanks to modern, ergonomic facilities in line with today's lifestyles and working practices. In particular, it will improve visual, thermal and acoustic comfort. It also takes into account accessibility requirements for people with reduced mobility.
*For an exemplary environmental commitment. A major lever in achieving carbon neutrality for the campus by improving the performance and energy management of its spaces, the renovation of the central complex is intended to be exemplary in terms of sustainable development, and aims to achieve Silver level status for the “Bâtiment durable Francilien” label. By preserving the building, designed and constructed over 50 years ago, and favoring eco-responsible materials and local sourcing, Rénov'X aims to demonstrate the École's commitment to the ecological transition, formalized in its 2020 Climate Plan.
*For a greater openness to the School's partners. In 2019, École polytechnique, along with other prestigious engineering Scholls chools, most of which are located on its historic campus, created the Institut Polytechnique de Paris. It is a major player on the Saclay Plateau, in constant interaction with the other higher education and research institutions located there and with the local and regional authorities responsible for its development. With Rénov'X, École Polytechnique opens up the geographical heart of its campus and strengthens its integration into the ecosystem of the Institut Polytechnique de Paris and, more broadly, the Saclay Plateau.

*For students, faculty and staff. Renovation of the central complex will see the creation of a number of multi-purpose meeting and coworking spaces, as well as a new cafeteria. It will also bring together in a central location the management of the École's three initial training cycles: Bachelor, Cycle ingénieur polytechnicien and Master of Science & Technology (MSc&T).
*For researchers. In parallel with the renovation of the central complex, the École continues to develop its research center: the historic buildings of its 23 laboratories will be progressively renovated. In 2024, X and ENSTA inaugurated the new 10,000 m2 Pôle de Mécanique building, a showcase for excellence in mechanical engineering research in France. Over the next few years, and from 2026 onwards, new buildings will be added to reinforce the influence of our research.
*For IP Paris partners. The project will involve the development of an east-west axis to boost exchanges between the member schools of the Institut Polytechnique de Paris, of which X is a founding member alongside ENSTA, ENSAE Paris, Télécom Paris, Télécom SudParis and École Nationale des Ponts & Chaussées. This new thoroughfare will be dedicated to soft mobility and will create a continuous link between all the campus's establishments and its various focal points (transport, services, living and housing areas).
*For the Saclay Plateau area and all its communities. The renovation of the main complex and research laboratories is part of the development of the École polytechnique district, led by the Établissement Public d'Aménagement Paris-Saclay in conjunction with the École and all stakeholders. The historic campus and its central complex are at the heart of this district, which covers a surface area of 232 hectares and extends over the communes of Palaiseau and Saclay. The district's development plans include a westward extension, densification through the construction of new housing developments, and the creation of public spaces and green areas linked by a series of pedestrian walkways and cycle paths to promote continuous circulation of soft mobility. From 2026, the district will be served by the Palaiseau station on line 18 of the Grand Paris Express, which will be its hub, linking it to Paris and Orly international airport via the TGV and multimodal Massy-Palaiseau station.
*The project management consortium appointed. To manage the project, École Polytechnique has appointed a consortium led by ENIA Architectes, in co-contracting with Atelier Marc Barani, Egis bâtiment, Egis Concept, Cycle Up and Architecture&Technique. The tender, launched in February 2023 in partnership with the Établissement Public d'Aménagement Universitaire de la Région Île-de-France (EPAURIF), closed in March 2024.

*Continuity of operations guaranteed. The work will involve closing the central building and relocating all activities and services housed there to new spaces, either existing or under construction. The construction of a new building, to be delivered in 2026 and offering 1,200 teaching places for face-to-face classes. The new building will house the reception area, library and collaborative spaces. Student life will be preserved. Student accommodation and catering will not be affected by the works, and will remain fully accessible.
*An exemplary renovation in terms of ecological and social transition. By aiming for the Silver level of the “Bâtiment Durable Francilien” label, the project is in line with the campus' carbon neutrality objectives.
*Celebrating the building's heritage. The planned works will highlight the architectural heritage of the central building, designed and conceived in the 1970s by Henri Pottier (1912-2000), architect and Grand Prix de Rome.
Through the number and quality of his achievements, Henri Pottier is an emblematic representative of the modern movement in architecture, which attempted to reconcile industrialization, urbanization and a new relationship with nature, by proposing types of collective housing and ideal plans for large scale urban projects.
*Financing secured. The €130 million project is being financed by the French government, thanks to a grant from the Ministry of the Armed Forces (€53 million), Plan Campus funding (€7 million) from the Ministry of Higher Education and Research, and a loan from the European Investment Bank (€70 million).

Work will start in the second quarter of 2026 and is scheduled for completion in 2029.
Project schedule :
- March 2024: Appointment of the project management consortium
- October 2024: Sketch
- February 2025: Preliminary design
- June 2025: Final preliminary design
- Spring 2026: Start of works
- 2029: Scheduled project delivery
 Support l'X
Support l'X