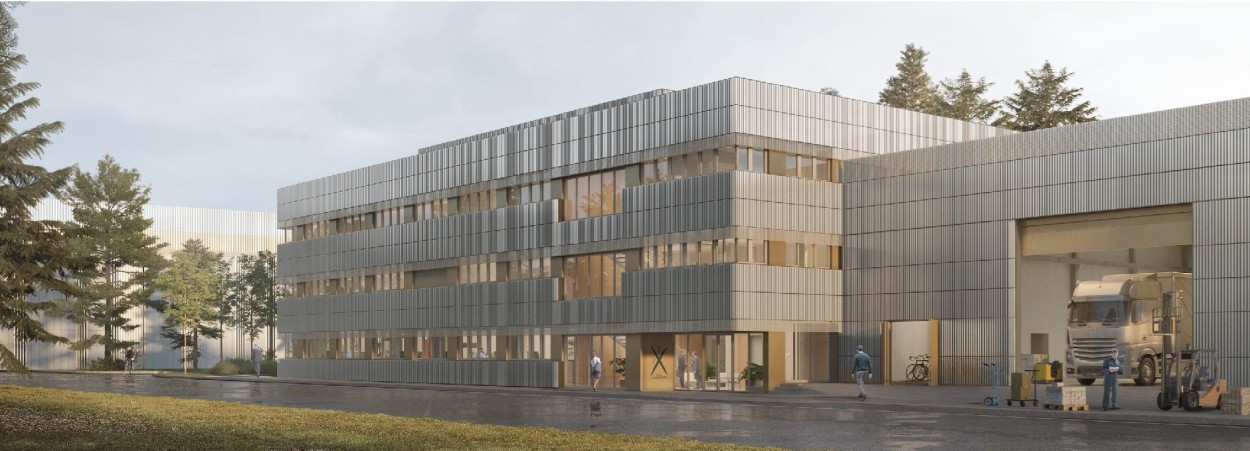École Polytechnique launches plans for a new research building

École Polytechnique is planning a new research building that will bring together two of its prestigious research laboratories: the Laboratory of Physics of Interfaces and Thin Films (LPICM*) and the Leprince-Ringuet Laboratory (LLR**).
The LPICM studies the physics and technologies of thin-film electronic devices, such as photovoltaic solar cells and sensors, as well as the fundamental properties and applications of polarized light in materials and biomedical imaging. The LLR is involved in two areas of research that complement each other both conceptually and technically: very high-energy gamma-ray astronomy and particle physics.
With a total surface area of 4,000 m², it will complete the ambitious program of expansion and renovation of École Polytechnique campus.
Several recent achievements and projects of the highest standard in terms of architectural and environmental quality have given substance to the School's ambitions in its three areas of expertise: Education with the Shared Teaching Building; Research, with buildings for scientific purposes such as the Mechanics Center and the Atmospheric Remote Sensing Research Instrumentation Site; and Innovation, with the extension of the Drahi – X Novation Center, which houses École Polytechnique incubator.
This campus development has been accompanied by the creation of new student living spaces such as Bachelor's degree accommodation, housed in a smart building, and leisure and sports facilities such as the Multisports Hall.
In spring 2026, École Polytechnique will begin renovating its main building, a project covering 24,000 m² of premises and representing an investment of €130 million. This major renovation will enable X to look to the future, fifty years after its arrival on the Saclay plateau in Palaiseau.
The new research building that will house the LPICM and LLR is part of a sustainable development approach, incorporating a green roof equipped with photovoltaic panels, flexible and scalable spaces, and a mixed wood and concrete structure.
Designed by Baumschlager Eberle Architekten, it will include experimental facilities with gas handling rooms, a mechanical hall equipped with a single overhead crane capable of lifting loads of 5 tons, as well as flexible and scalable tertiary spaces. At the heart of the building, a common entrance will lead to shared spaces, including a seminar room, a social room, and meeting rooms.
The project, led by a consortium of experts including Bouygues Bâtiments Île-de-France as the lead contractor, Baumschlager Eberle Architekten as the architect, Vertical Sea for the BE TCE, C.I.Tech for special fluids, Studio Fahrenheit for fire safety engineering, Avel Acoustique for acoustics engineering, and 2B Concept Consulting for laboratory consulting, will begin in July 2026 and be delivered in early 2028.
*LPICM: a joint research unit of the CNRS, École Polytechnique, and Institut Polytechnique de Paris
**LLR: a joint research unit of the CNRS, École Polytechnique, and Institut Polytechnique de Paris
 Support l'X
Support l'X