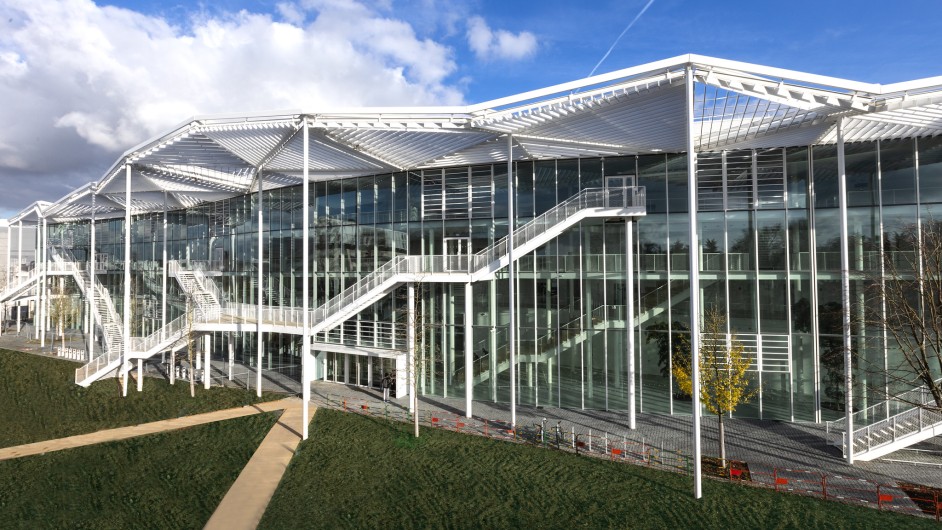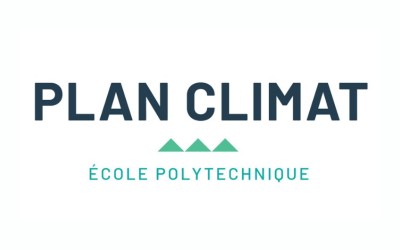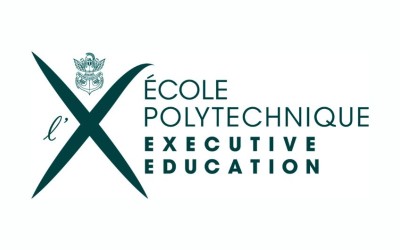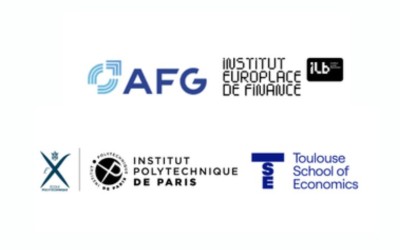- Home
- Press Room
- Press Releases
- Inauguration of a New Shared Learning Center In École Polytechnique’s District
Inauguration of a new Shared Learning Center in École Polytechnique’s district

The construction of the Shared Learning Center has been completed. This singular building will accommodate classes from seven engineering schools: École Polytechnique, AgroParisTech, Institut Mines-Télécom (IMT), ENSTA Paris, ENSAE Paris and Institut d’Optique Graduate School. This bold project was designed by Sou Fujimoto Architects (contractor), OXO architects and DREAM and co-financed by the Agence Nationale de la Recherche (ANR), the French Ministry for Armed Forces, the French Minister of Economics and Finance, the Établissement Public d'Aménagement Paris-Saclay (EPA-PS), École Polytechnique, AgroParisTech, the GENES, IMT, ENSTA Paris and the Institut d’Optique.
An attractive and emblematic location
The Shared Learning Center (BEM) was built to the common ambition of 7 engineering schools, all located in École Polytechnique’s district, to pool their educational spaces in order to optimise, as part of a responsible approach to the use of resources, the space built and the room occupancy rate.
École Polytechnique, AgroParisTech, Télécom Paris, Télécom SudParis, ENSTA Paris, ENSAE Paris and Institut d’Optique Graduate School were represented by EPAURIF (Etablissement Public d'Aménagement Universitaire de la Région Ile-De-France), the authorised representative for this construction, and have appointed Sou Fujimoto Architects as contractor.
This modern and bright building offers unprecedented gathering, interaction and reception facilities at the heart of Institut Polytechnique de Paris’ campus.
Thanks to the synergies it will offer, the BEM will enhance the attractiveness of the campus and provide an exceptional showcase for the establishments’ influence. Gathering place located in the immediate vicinity of a future Grand Paris Express’ line18 station, its wide transparent façade makes it a new gateway to Institut Polytechnique de Paris’ campus. The building is an open space, revealing the activities taking place at its heart, and is already an architectural and academic emblem of École Polytechnique district.
A building that encourages meetings, interactivity and innovative teaching methods
The building is able to host multidisciplinary inter-institutional projects. With a capacity of 1,470 students, it has a large 250-seat amphitheatre, three 80-seat amphitheatres and around fifty rooms spread over 3 floors. There are also spaces dedicated to innovative pedagogy, “distance-learning rooms”, videoconferencing facilities, collaborative working spaces and various “project rooms”.
Organised around a vast atrium that leads to more intimate spaces, the BEM leaves plenty of room for both discussion and concentration.
A unique architecture for a unifying project
Designed by Sou Fujimoto Architects (contractor), OXO architectes - Manal Rachdi, Nicolas Laisné architectes and DREAM - Dimitri Roussel, the BEM is a generous and unique space that blurs the boundaries between indoors and outdoors.
With a surface area of 10,000m², including a 1,000m² atrium open over 4 levels, its fluid volume is articulated between networks of footbridges, sets of staircases and large wooden tiers. All of this is achieved by combining urbanity and porosity to offer the seven Institutions a venue to match their ambitions.
The challenge of this architectural project was to create a building that would act as a catalyst, encouraging people to come together, while remaining consistent with the landscape in which it is integrated. Organised as an extension of the neighbouring park, nature remains at the heart of its design. Its large transparent façade, its interior vegetation and its openness to the surrounding landscape mean that it is fully integrated into the surrounding environment.
Finally, its origami staircases and roof, combined with its transparent spaces, allow the BEM to break with the traditional image of education with minimalism and poetry.
See also



 Support l'X
Support l'X